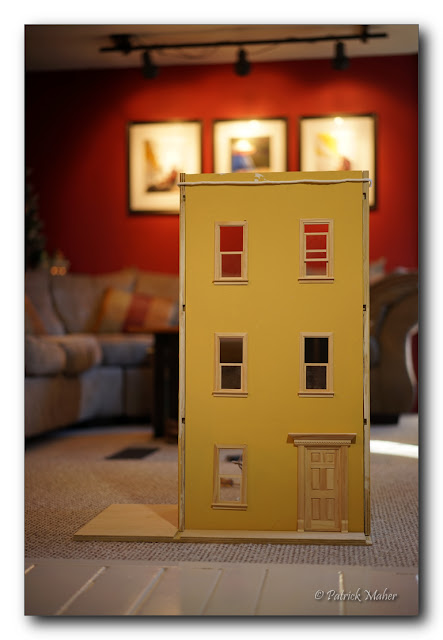Progress on the Doll Townhouse
(As I've written before when writing about this Christmas project, since Kenzie is still young enough to make it impossible for her to read this blog entry, there really is no problem in writing and publishing blog entries about her Christmas present so here is an update.)
 |
| The front facade... before trim... before brick sidewalk... |
Despite my relatively poor health lately (and for the past three months), I've squeezed in some time here and there during the halfway decent periods to make some progress on the dollhouse Christmas project!
It is still unassembled to make it easier to work on different areas of the house. At some point, however, I'll need to assemble this townhouse... glue, screws and nails... and then just finish it with tiny brushes and a lot of patience. For the purpose of this photo, I carefully placed the pieces together and then tied it together with a cord (seen across the top in the first photo). The windows and doors are just placed into their respective cutouts. This thing is taking shape!
Across the entire front of the base of this dollhouse, I plan to have a brick paved sidewalk... that open area next to the townhouse (on the left in this first photo) is for a patio which will be separated from the sidewalk by a white picket fence.
Right now, the outside of this townhouse is just primed. The finished color will be a brighter yellow... white windows and trim... colonial red door... and black window shutters. I still need to cut and install the trim detail molding across the top of the townhouse... which will also be painted white.
I've added a coat of paint to the interior walls as well.
 |
| Interior walls painted... wood plank floors scribed... |
The top level... the yellow room... will be the bedroom for a young girl doll... with a canopy bed... this may also be a shared bedroom with a toddler as well (the family of dolls Kenzie will get for Christmas includes mom, dad, a young girl and a girl toddler) or the toddler's crib can be put in the parents' bedroom... it will be interesting to see Kenzie's preference.
The second floor with the more neutral paint colors will be the parents' bedroom. And, the ground floor will be home to a small kitchen and a living room.
It is difficult to see here in these photos but there are holes cut into each of the upper floors for staircases along that wall on the left (painted in the darker color).
I already know that installing these staircases, railings and balusters will be the most difficult part of this project... very tedious and I suspect it will be a very frustrating part of this project. (And, unfortunately, these balusters and railings will probably get broken not long after Christmas!)
Although it is impossible to see in these photos, I've also scribed wood plank flooring into each of the pieces of plywood which will be the three stories of floors. This was a bit tedious but it should look really nice when I add stain and polyurethane to these floors.
 |
| Stucco finish on the exterior... |
The windows and doors are not glued in place yet. I want to paint them white first... then glue them in place... then apply the interior trim before I glue the walls in place.
Shutters will be painted and then glued in place on the front facade. My original plan did not include shutters in order to keep things simple, however, I never keep things simple! Anyone who follows this blog should know this already!
After cutting the holes for the windows and doors, I felt there was too much dead space on the front facade and shutters would not only fill this dead space but would also fit into the Georgetown architectural theme. So, I got back online and ordered five sets of shutters. These shutters should arrive soon along with all the basic furniture.
Slowly, but surely, this fair-sized doll townhouse is coming along!
Comments
Post a Comment