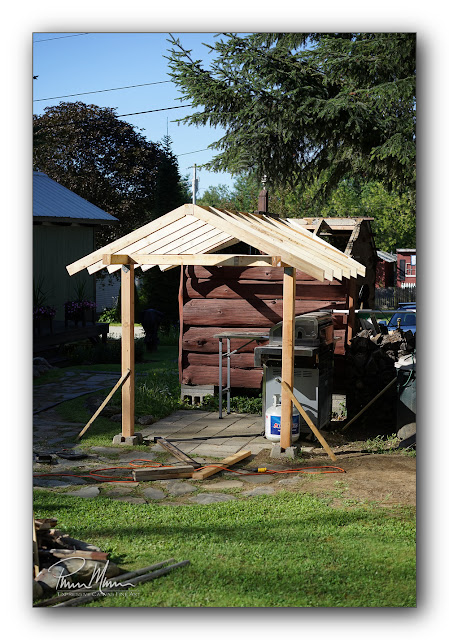Countertops Cut and Glued

I had a busy day today cutting up lumber to make our butcher block countertops for the outdoor kitchen. It was like a typical Monday today though. First, I couldn't get the table saw adjusted correctly. Then, when I finally got the saw adjusted well enough, I had problems with the lumber. As I ripped the lumber it was binding the saw and then bending into crazy shapes after it was ripped to rough size. I then needed another two passes in the saw to get them to manageable pieces of lumber. Then, I whacked my head again... then again... at that point, I went inside to retrieve my bump hat. I think I whacked my head another ten times while wearing the bump hat! It was one of those days. (I have a headache again this evening.) I managed to get the countertops assembled, cut to size and they are now set in place on top of the cabinets. For now, they are simply clamped down to the cabinets. ...




