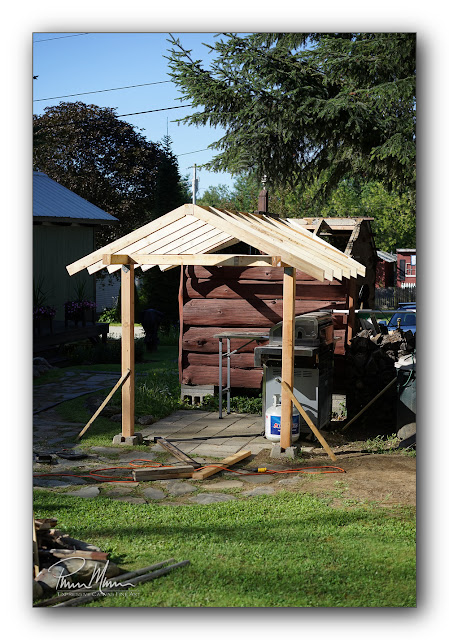New Refrigerator

Our new refrigerator arrived today, as scheduled, so that is a bit of good news during perhaps the worst start of any new year in my life. The furnace broke down in the middle of the night in late January and now needs to be replaced. The refrigerator broke down and needed to be replaced because it was beyond repair. Sheila's mom is in the hospital with a fractured spine, Alheimer's, and now COVID. Sheila's dad also now has COVID. I spent some time in the hospital and I need to head back to the hospital next week for a bone marrow biopsy. My health is still rather poor with continued problems that had landed me in the hospital about a month and a half ago. It really has been a miserable start to the new year. Just as I finished shoveling the deck and snowblowing in preparation of this refrigerator delivery, the truck pulled up to the house. That was perfect timing since it was still snowing fairly heavily. If they had arrived l...







